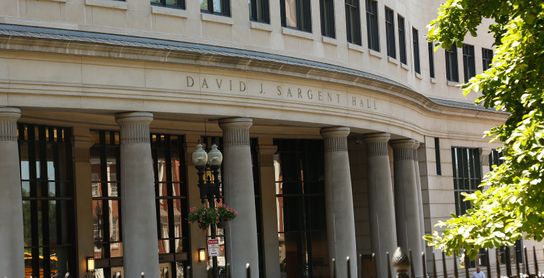David J. Sargent Hall

Designed by Tsoi/Kobus Associates, the building opened in September 1999 on one of Boston's most prominent sites. The 300,000-square-foot, seven-story building is located in the heart of historic Boston along the Freedom Trail and steps from Boston Common.
Named for Suffolk University President David J. Sargent, a graduate of Suffolk Law School, former dean and professor of law, Sargent Hall creates a distinctive identity for Suffolk University Law School and consolidates the school’s curriculum and activities in one facility. The building is emblematic of Suffolk Law's contributions to the field of law. Its classical lines are symbolic both of higher education and of the halls of justice. Yet it is accessible at street level, just as Suffolk Law School has always been accessible to all students, no matter what their means or backgrounds.
- Includes 18 classrooms ranging in size from seminar rooms to lecture halls, three moot courtrooms, administrative and faculty offices, an alumni club, a bookstore, and a major law library that occupies the building’s top three floors.
- System of stacking atria creates a vertical campus that encourages interaction among the law-school community and supports public activities.
- All spaces feature flexible, state-of-the-art data and multimedia capabilities.
Facilities
In 1999, Suffolk University Law School moved to its new location at 120 Tremont Street in Boston, Massachusetts. The School is located in the heart of the City of Boston, near the historic Massachusetts State House and on the Boston Common. State and federal office buildings, courts, and law firms are located within walking distance of the School. A variety of transportation modes are available in the immediate vicinity.
The seven-story building houses a technologically advanced facility, with wireless access and hardwired ports in classrooms, the library, the dining room, lounges, and common areas. It occupies 297,000 square feet, including a two-story library, classrooms, moot court rooms, faculty offices, student activity areas, clinical and legal practice offices, administrative offices, and a host of other related spaces.
The Law School has twenty-one classrooms as well as one large and two smaller moot courtrooms. The size, room numbers, and seating capacities are listed in Attachment 1. All classrooms are state-of-the-art, featuring whiteboards, document projectors, overhead video projection, audio equipment, a computer in the teaching console, and wireless and data ports for laptop computer use by students.
The law library is housed on the 6th and 7th floors of Sargent Hall. Entry is through one common entry way on the sixth floor. An internal circular staircase, as well as a library-only elevator, connects the 6th and 7th floors. The total square footage of the library is approximately 41,600. There is currently 20,148 linear feet of shelving. Additionally there are 616 seats, 20 group study rooms, and one research instruction room. There are two large reading rooms with views out the front of the building. There is a talking lounge where students can go to take a break from their studies. There are floor to ceiling window spaces on three sides of the library. The library contains approximately 220,000 volumes and volume equivalents, including microfilm and microfiche.
Student organizations are centrally located on the fourth floor of the Law School. There are five honor board offices for the Journal of Health and Biomedical Law, the Journal of High Technology Law, Law Review, Moot Court and Transnational Law Review. A separate suite on the fourth floor houses the Student Bar Association and other student organizations. The suite consists of eleven private offices and a small conference room for use by any student group.



